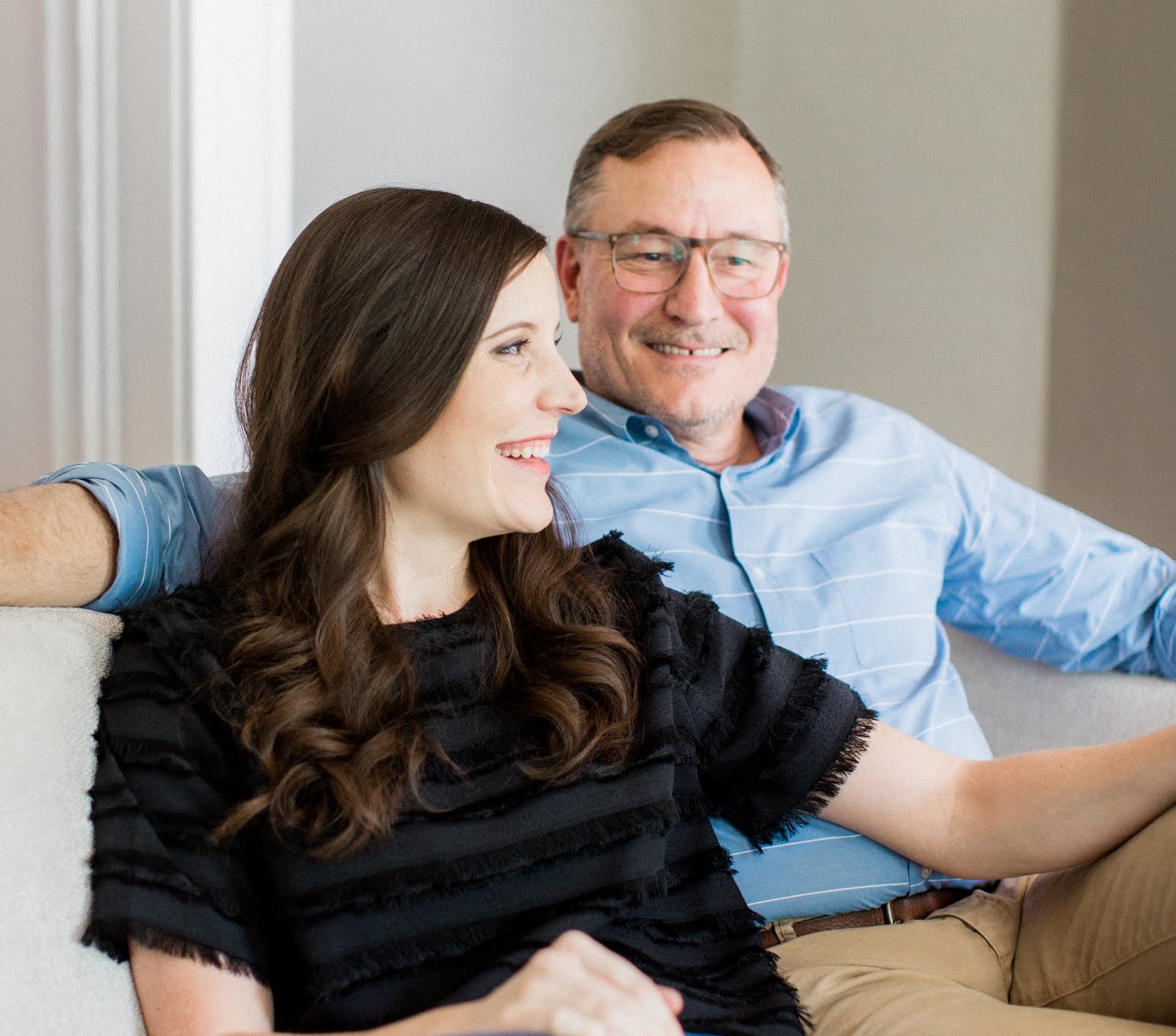Since introducing you to our river house last month, we've been excited to properly show you around the interior. Just after closing, we packed a carful of odds and ends as an unofficial way of "moving in" and before bringing anything into the house, I quickly went through each room to capture photos exactly as it was.
As a reminder, the house was built in the 1940's; it's a single-story built on a concrete slab sitting on a point overlooking the Rappahannock River. We love its charming exterior cottage feel, and the interior was partially renovated back in 2011. The house feels like a completely blank slate and while I'm eager to share what we have in mind for updates, I'll try my best to stay focused on a quick tour, letting the photos do most of the talking.
The main part of the house is made up of three connected living spaces, all somewhat open to one another — the kitchen, great room, and sunroom. The entire house is carpeted in a single neutral tone except for the tiled floor throughout the kitchen and utility areas.
To give you an idea of orientation, the kitchen counter space and appliances are situated on the front of the house. That window above the sink provides a nice little view of the front yard and surrounding creek. The windows on the left in the photo below overlook the outdoor patio space on the side yard.
The sunroom is what I initially fell hard for when we first saw the listing. You can see water for days. If you look closely it opens and extends into the kitchen area. And below, another angle to show how each living space opens to one another. That window on the interior wall of the sunroom would have originally been the exterior view on the home.
I've been referring to the larger of the living spaces as the "great room." It has original built-ins and a painted brick hearth that anchors the room. I can already picture lounging around a cozy fire during the colder months in here.
Just off the great room is the entry from the front door with a small hallway that leads to two guest bedrooms, a guest bath, and the master. I included an exterior view of this space below to help show a sense of where things are in relation to the hearth.
Each of the bedrooms is painted in the same yellow hue carried throughout the main living area. While the carpet and paint aren't our ideal style, we appreciate that they're carried throughout in a cohesive way while we're settling in.
Each of the two guest bedrooms are situated on the front of the home. The master is located on the back and has a bathroom of its own.
On the other side of the house, just off the kitchen, is where the "fourth bedroom" is located. I'm using quotes since this smaller space technically qualifies as a bedroom; however, is so small that both us and our realtor, AND the appraiser missed it when first viewing the house. We kept asking ourselves — wasn't this home listed as a four-bedroom? Regardless, it's a practical area that we're currently using as a utility space for pantry overage, laundry, and an extra bathroom when needed.
The pink door off the kitchen opens up to the outdoor living space complete with a paver patio and outdoor shower. One of the first purchases we made for this house was a grill. When Tim first saw the patio he said this would be where the majority of river meals would come to life. So far, he's held up his end of the bargain.
If you missed it, we introduced the house with exterior photos in this post. Down the road, we can envision plans to paint, swap out the carpet for hard surface flooring, update the kitchen and bathrooms and make a few adjustments to the exterior and outdoor living spaces. That said, we like to live in a new place for a while before making substantial changes in order to understand what's working well and what changes would make the best impact for our family.
More immediately, we're looking forward to making this little haven feel more "us" with furnishings and smaller updates like swapping out fixtures, hardware, and window treatments. I'm envisioning a "modern coastal" feel for the overall design style and decor and have been gathering inspiration in this Pinterest board. Also taking some big notes from Classic Gray Home, Design Sixty Five and Halfway Wholeistic to give you a better sense of where we're hoping to land. We've already purchased a few pieces and brought others from home to make the house livable. We may even bring our dining table here. But that's a story for another time.
Thanks for taking a little tour around with us today — it's both exhilarating and crippling wrapping my head around a blank slate, but we're diving in headfirst regardless, realizing that good things take time and that changes can always be made if we make mistakes.

























Beautiful! I can't wait to see how you guys transform it and look forward to checking it out in person! XOXO
ReplyDeleteWe have of course started with a few things so we could enjoy it this summer! We look forward to sharing it with you!
DeleteBest, Tim and Mary