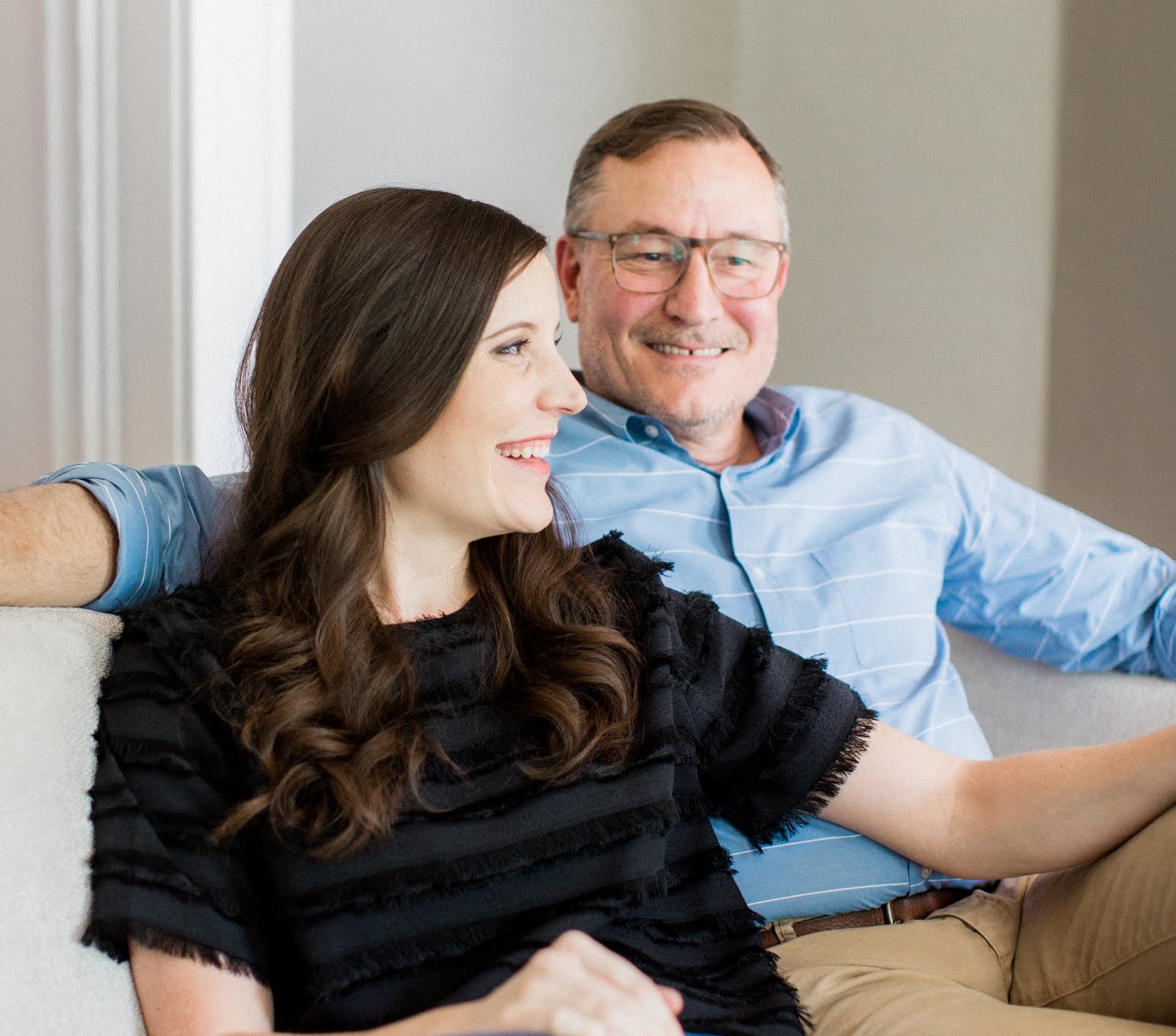With baby on the way, we have a new sense of motivation to complete the laundry nook upstairs and have made some solid progress in the last few weeks, so I want to catch you up to speed with how everything is coming together!
First thing's first — after asking for advice over on Instagram, we decided on top loading units. I'd been going back and forth because I'm 100% more drawn to the design of front loaders, but over and over kept hearing about various challenges with their functionality and durability. That, and Tim was leaning much more heavily towards top loaders based on his own research and if we're keeping it real, in our household he washes the laundry while I fold. So the added fact that he'll spend more time using the actual washer and dryer pushed me over to team top load. They'll be trickier to design around, but I welcome the creative challenge. Let me know if you've seen any really good small space storage designs with top loading laundry units — I'd love to see!
Oh and tiling! While I'm admittedly still settling on a design for the shelving and storage we'll build out around the washer and dryer, we knew we wanted a backsplash and tile floor so went ahead and filled them in while our drywall expert was here.
Smaller spaces like these are surprisingly simple and budget-friendly to tile, so it leaves room for choosing fun options. We went with a classic white subway tile for the backsplash to tie into the history of our home and play off of what we did with the kitchen backsplash but opted for something a little different on the floor.
I've always loved the classic look of bluestone, so when we found these charcoal tiles with an ever so slight veining throughout, I immediately knew they'd be the perfect fit — especially given the darker wall color we're planning to paint the walls in the surrounding office space.
Next up, we'll settle on a plan for building out shelving and storage, then tackle the finishing details like paint, threshold, trim and doors. At the same time, we've got plans for painting the rest of the room and I have to tell you, it's bold. If you missed it, you can see all the plans we have for making over our office in this post. We're getting close to the home stretch, friends!






Hello! I am trying to read your blog but it keeps dropping down, making it darn near impossible to read. is that a setting on my end? Or yours? I'd love to follow you guys, but this is just ridiculous!
ReplyDeleteHello, that is certainly frustrating and we would love to have you as a reader! We are not having any issues on our end and we have tried both Firefox and Chrome as a browser so not really sure we can lend a hand other than asking you to try one of those browsers (if you are not already) and maybe try an old computer reboot if it has been a while. Please let us know if that helps. If not, we can look into it a little further with some other folks.
DeleteBest, Tim and Mary